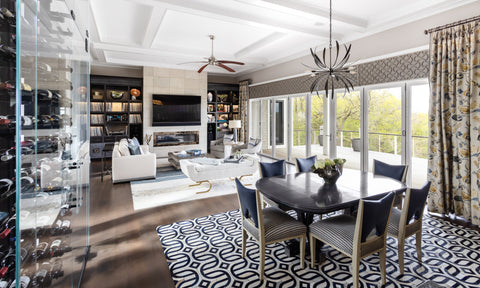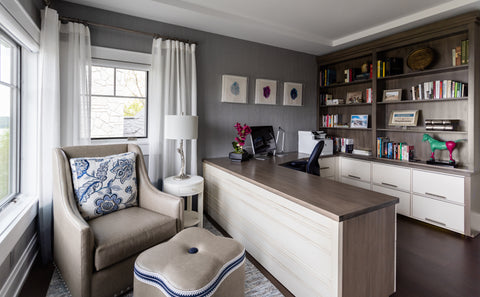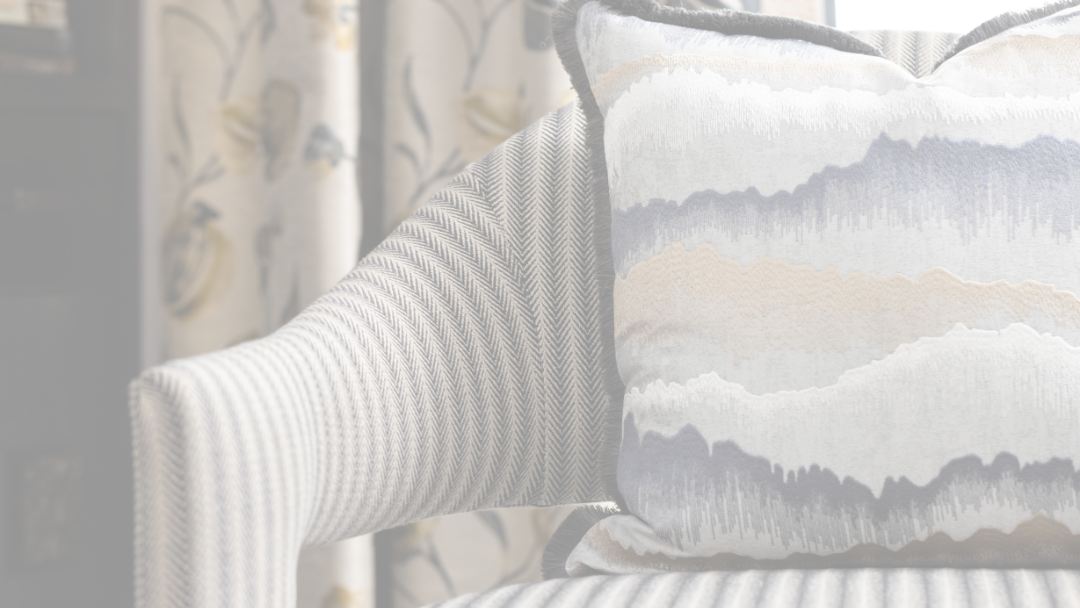You won’t find wooden oars hanging on the wall of this lake house retreat. Instead, expertly blended decor inspired by inky blues of Lake Geneva’s iconic waters meets the eye from the first step into this multi-year project by the team at Katherine Elizabeth Design, led by Katie Wozniak and Kathleen Glynn, AIA.
And what a view it is! Guests enter into a large entertaining space, designed for the ultimate hostess. From the beginning, these sophisticated homeowners envisioned a space that could adjust to any entertaining style, from small dinner parties to larger soirees.

Sweeping views of the lake greet guests as they enter the great room of the house, which effortlessly combines casual and formal living spaces, with a few unexpected surprises which makes the room utterly personal.
A passion for music and a love of fine wine are more than a hobby for these homeowners, and both passions are often woven into their entertaining routines. Easy access is combined with a 10-foot-high, all-glass wine storage feature in the main living area to showcase the wine collection.
“The floating wine cellar is beautiful, but it’s also functional,” Ms. Wozniak says. “It serves as a natural separation between the traffic pattern of the hallway and the dining and bar areas.”
The vintage record collection is within fingertips reach, stored within built-ins on either side of the fireplace.
On a sunny day, light fills the space and the doors open up, blending indoor and outdoor living. Guests can dine at the custom designed dining table or enjoy conversation around the limestone fire place, enjoying views of Williams Bay.

The kitchen is steps away from the great room, and is an entertaining space all it's own. A counter height bar, large quartz countertop, and custom stools make it a comfortable spot to enjoy a cup of coffee as the sun comes up over the lake.

From a design perspective, the kitchen offers an incredible amount of custom detail that flows together, almost unnoticed in its gracious sophistication. Two fine arts hammered glass chandeliers gently light the kitchen, perfectly reflecting the natural light and balancing the mixed materials of the space, including the hammered metal hardware and the custom range hood featuring stainless steel ribbons. Cabinetry is a soft walnut or deep blue, a color theme used throughout the home.
“I wanted to create a timeless atmosphere,” says Katie. “I used steely blues, water blues and navy blues, then layered in a little gold and taupe. It combines natural earth and water elements.” The palette also means the interior of the house doesn’t fight with the lake views that motivated the entire project.

As executives with an active professional life, two offices were created on either side of a more casual loft area on the 2nd floor. To access the space, climb a walnut, tiered floating staircase that is a focal point of the home.
While both offices offer stunning lake views, the design of each was highly personalized to meet the ergonomic, functional, and personal tastes of this energetic couple.

From "hopper" style cabinetry that hides carefully stacked paperwork, to custom display cases for meaningful momentos, each office is perfectly suited to the individual behind the desk. Space for a book collection, a custom-built extra tall desk height, and motorized window treatments on a schedule that follows the sun are all extra elements you'll discover within these private sanctuaries.
The family often spends mornings in the sunroom. Here you'll discover reminders of classic lake house elements, but with a twist. This sunny and bright room features classic stone floors, nickel gap, horizontal paneling and comfortable furnishings that exude "summer on the lake" style.

A library, exercise room, two guest rooms and the master suite make up the additional areas of this home. We will take a closer look at these rooms in an upcoming blog post.

Upon completion of the home, a story was published in the Wall Street Journal. Access it here to read more details about this stunning lake house project, brought to you by Katherine Elizabeth Designs.

Share:
KED Interiors Brings the Spirit of the 20’s to a Modern Music Room
Shop the Look: The Adler Music Room